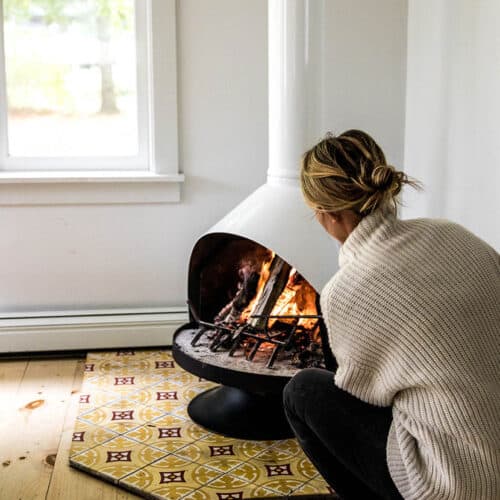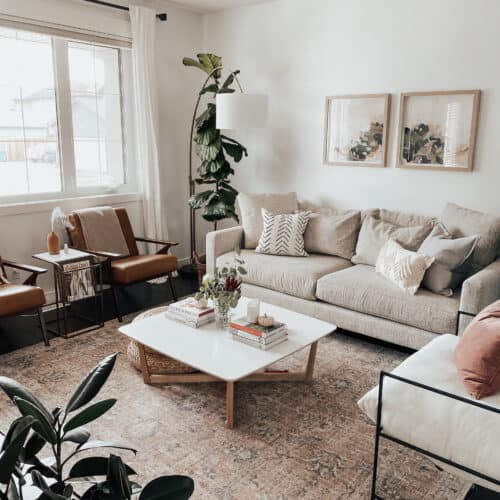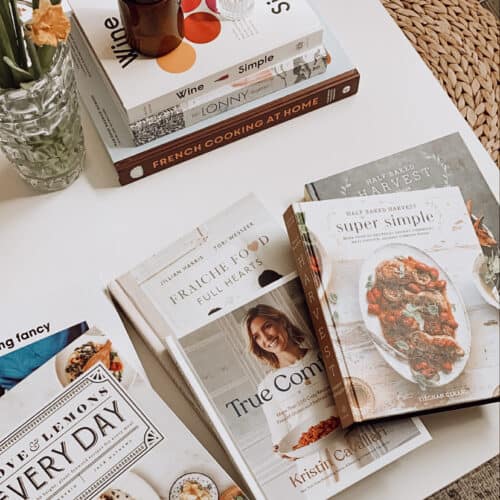
I can’t believe that I finally get to start sharing this process with you all – it truly feels like a “pinch me” dreamy moment. I’ve thought a lot about how to start letting you all in on the process, sharing the insider details on our build, and also just sharing my vision/inspiration. I’ve decided to start a new series on the blog where I will share a “mood board” for each room in our new home while we are in the design process phase. This will include the overall design I’m thinking of, my vision for the room and images I’ve collected. I think this will make the process even more fun and will be a journal of sorts that I can reflect back on as things start to unfold.
The Kitchen Vision
I decided to start with the kitchen because I am SO excited about choosing finishes for that space! Our new house is quite open concept so the kitchen/living room/dining room areas will need to flow well together.
I’ve bounced around in my vision for this part of the house – it’s truly the “heart of the home” and I want it to feel timeless and classic while also feeling thoughtful. I decided to go with a fairly neutral base in here (surprise, surprise ha) but want it to feel warm too.
My Must-Have
From the very beginning when Johnny and I were throwing the idea around about a build, I knew that I wanted to do white oak floors (not real oak – we will likely do vinyl plank for the cost/durability). That was honestly one of my only “must-haves” and I’ve never wavered in that decision. I think they are so beautiful and instantly bring warmth to a neutral space.
Colours, Textures & Materials
For the cabinets, I’m pretty settled on doing mushroom/beige. It feels like a way to infuse a bit more character while still being a neutral base to decorate around. I’ve gone back and forth about open shelving and we’re leaning towards not doing any in the kitchen at this point. I plan to paint the walls in this room white but am wanting to find a warmer white than we have in our current home – we have Oxford White throughout this house and it’s a bit cool for the new place because there will be a ton of natural light streaming in (can’t wait!). Stay tuned for the exact colours we go with for the cabinets/walls as we start to make those selections.
The backsplash is one thing I can’t make up my mind about! I know I want something with a bit of texture and likely white, grey or marble. I can’t even decide on the shape – torn between rectangle, square or small hexagon tiles but I HAVE decided I want to do white grout for sure. I love all the options on my mood board and will need to see what our builders have access to before we make the final decision on that one.
For the countertops, we will be doing quartz and I’m leaning towards either a matte white or a marble with faint veining. Both are so beautiful!
And lastly, the hardware! I think we are going to go with black hardware for the cabinets, the sink basin and the faucet! I’ve always been drawn to black and gold hardware but in thinking of the timeless-factor, I think black will be around a bit longer so that’s the direction we’re leaning for that. Love both looks though!
Thank you!
Whew! So many choices but I’m having the best time dreaming and planning over here! Putting together this mood board made it feel very real. Thank you all so much for your excitement and enthusiasm for this new project. I’m the luckiest that I get to share it with all of you!
Xx



