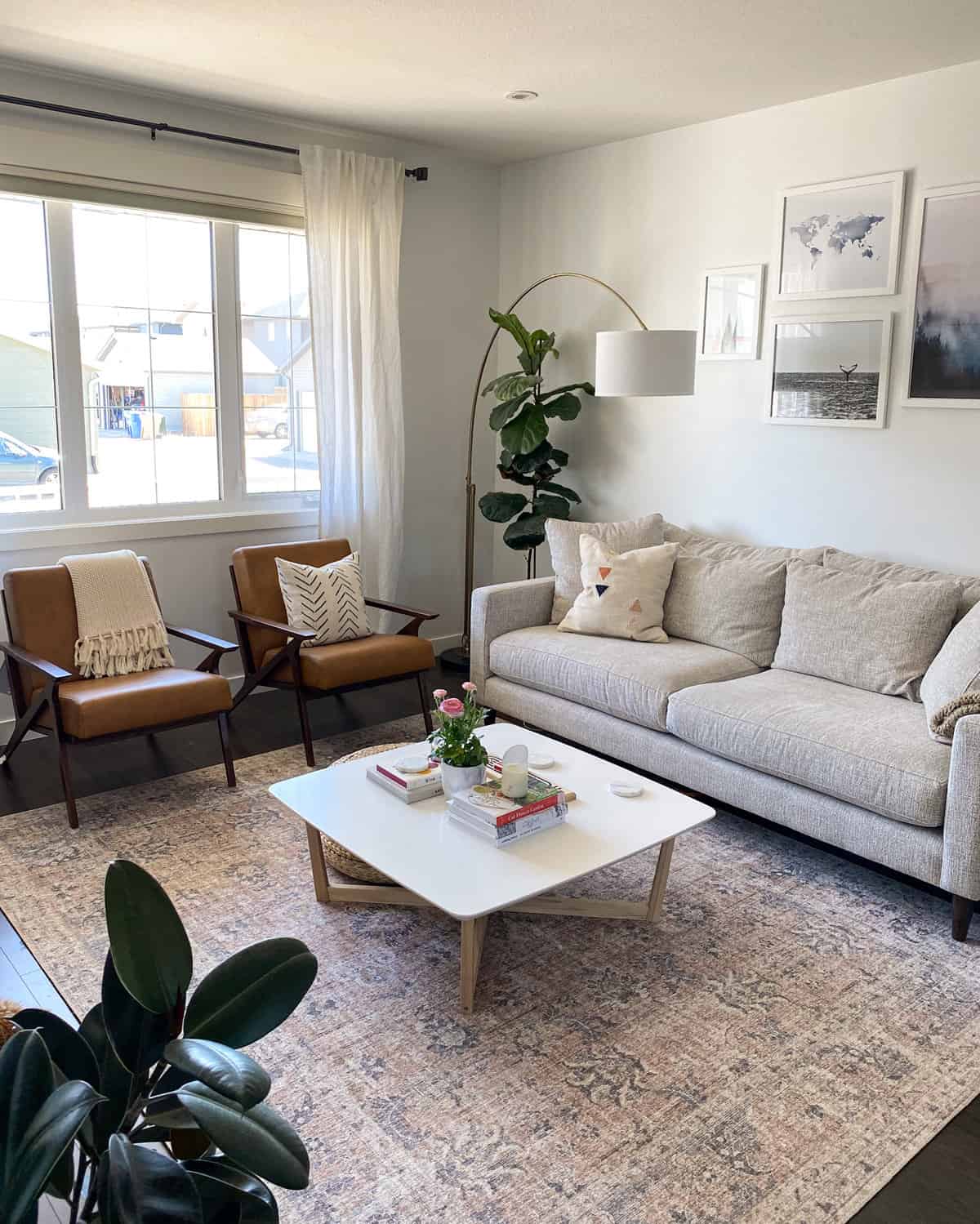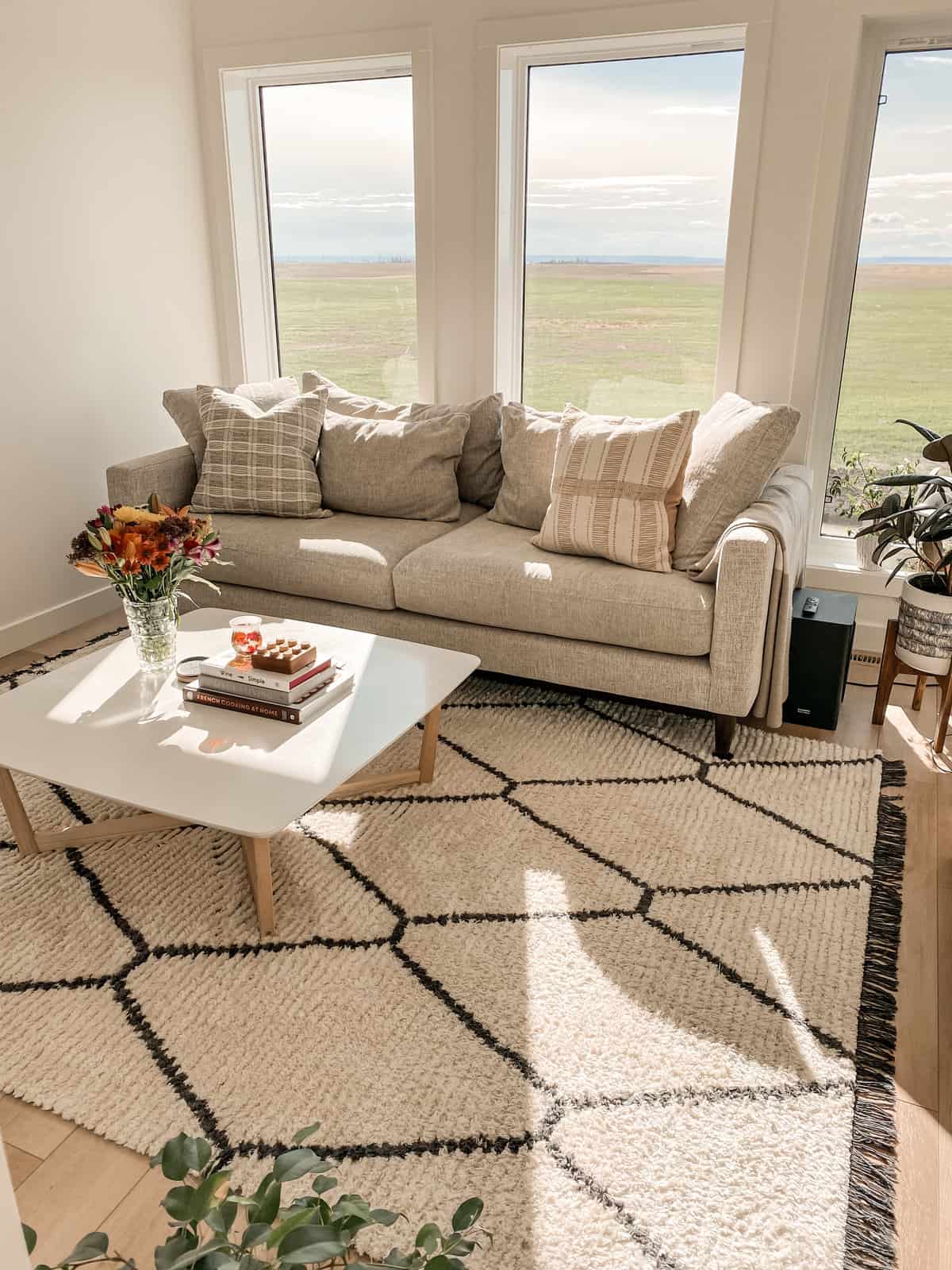
When we first moved into our little house, I was unsure how to approach the space because of the combination of it being such a small space and the open-concept main floor. Our main floor is about 640 sq. ft. and within that there is a dining room, kitchen, living room, half-bath and entryway. So there had to be cohesion while also differentiation. Here are a few tricks I learnt as I pulled together an entryway that felt welcoming but not too busy.
- Switched out the light fixture. The one we have is from Urban Barn (this one) and this easy swap brought a bit of ‘oomph’ to the space.
- I searched high and low for a console table that would fit in here. Everything I tried at first was too tall or too wide or it stuck out too far. I discovered that on the Wayfair website, you can enter the dimensions of the space you are trying to find a piece for and it will filter the options to be within those dimensions. It was a breeze after that as all the options I saw were curated to the size I needed.
- Wall storage! This coat rack from Eden & Co is the star of my entryway. It provides a spot to hang coats and purses but keeps everything off the floor.
- Add in a mirror. This makes a small space feel larger because it opens up the room rather than making it feel blocked off.
If you have other suggestions for a small entryway, please add them below!



